No products in the cart.
Return To Shop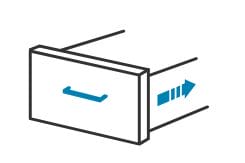
Silent-close drawers&Door
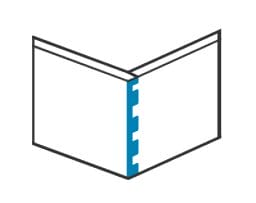
Precision dovetail drawer construction
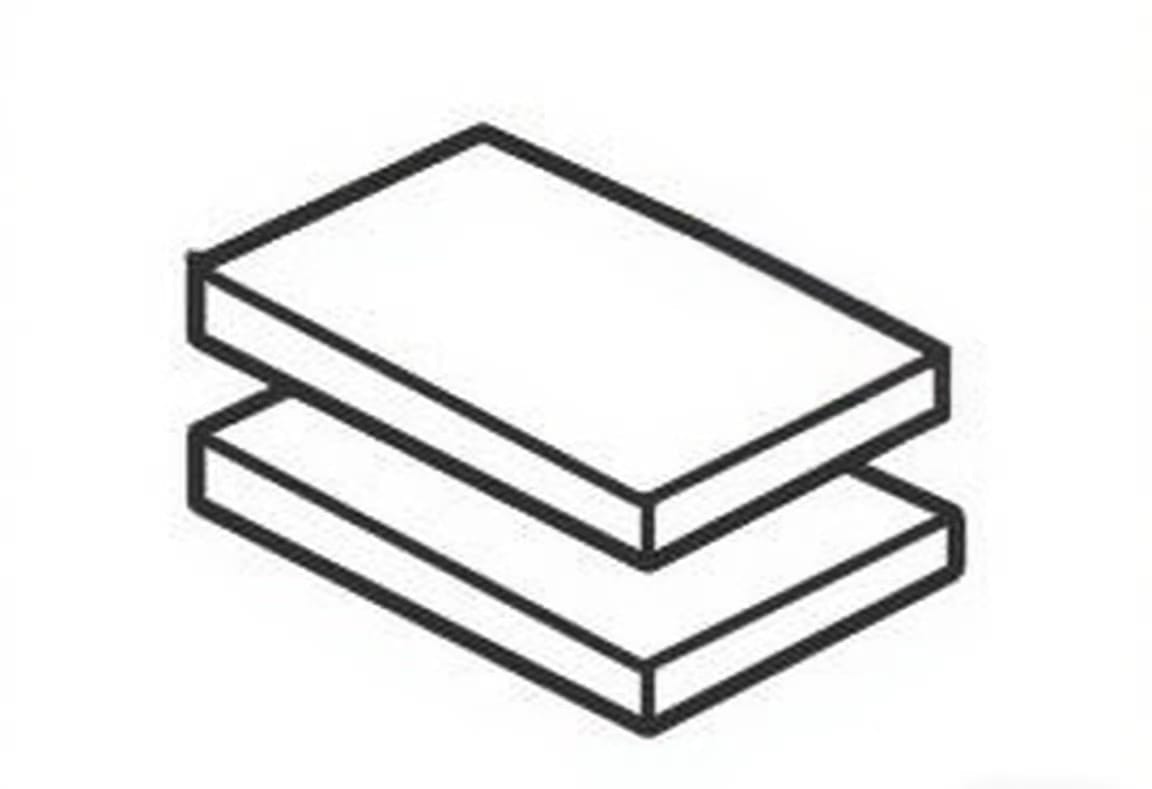
No products in the cart.
Return To ShopStarting at 0% APR with ![]() or
or ![]() ,See Financing Details
,See Financing Details
No products in the cart.
Return To ShopStarting at 0% APR with ![]() or
or ![]() ,See Financing Details
,See Financing Details
The 10×10 basic cabinet layout is a standardized kitchen design, typically featuring 20 linear feet of cabinetry, making it ideal for small to medium-sized kitchens. This configuration includes base cabinets, wall cabinets, and essential functional components, offering efficient storage and workspace.
Due to its consistent sizing, the 10 foot model is widely used as a pricing benchmark, allowing easy cost comparison across different brands or collections, while also serving as a practical budget reference for kitchen renovations.
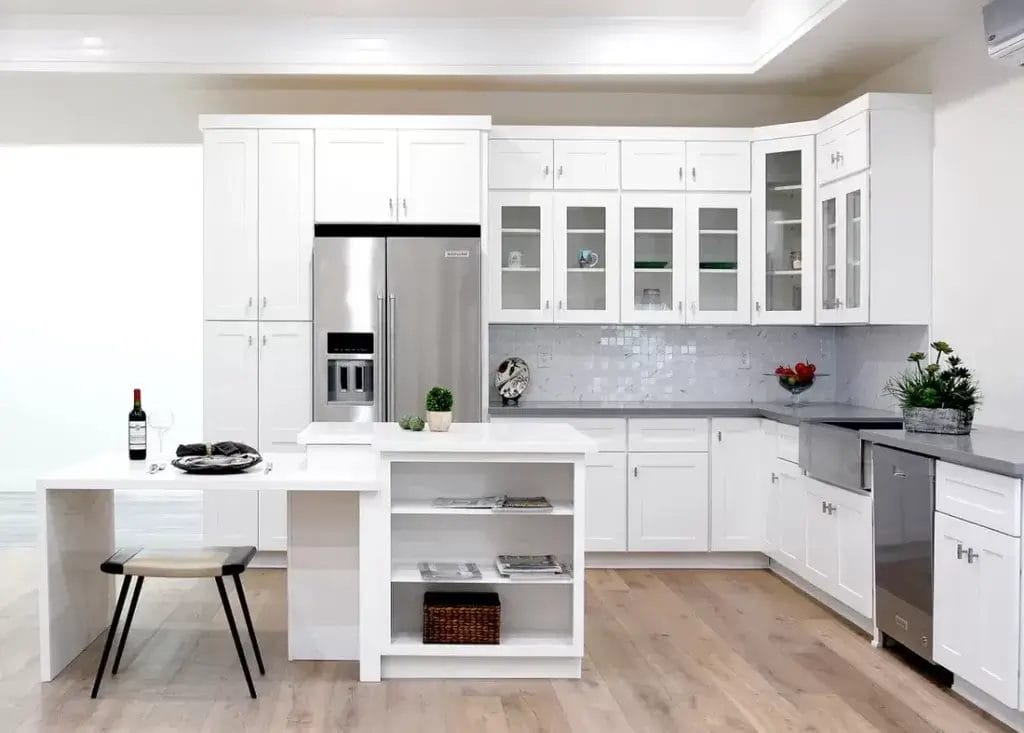
Opulent Shaker White collection, Ready to Assemble, 96″ ceiling,30″ wall cabinets aligned at 84″



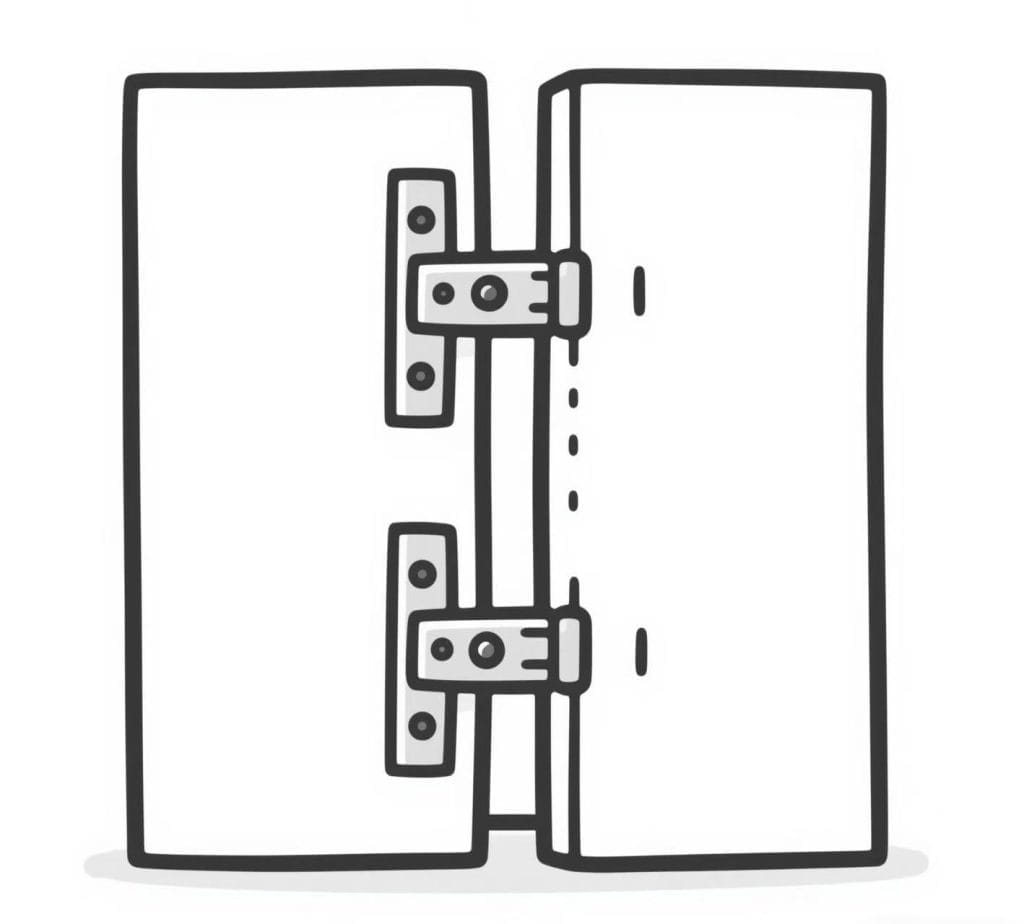
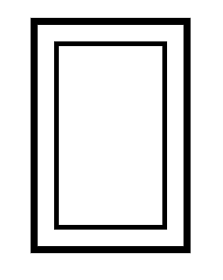
Below are 11 cabinets and 3 accessories which are used in the sample kitchen image.
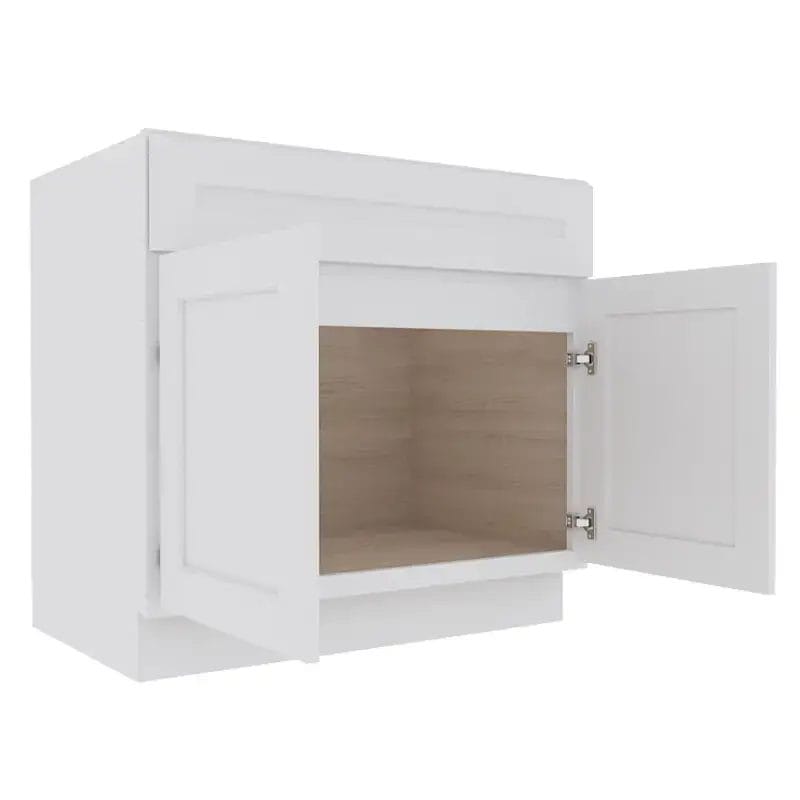
SB36
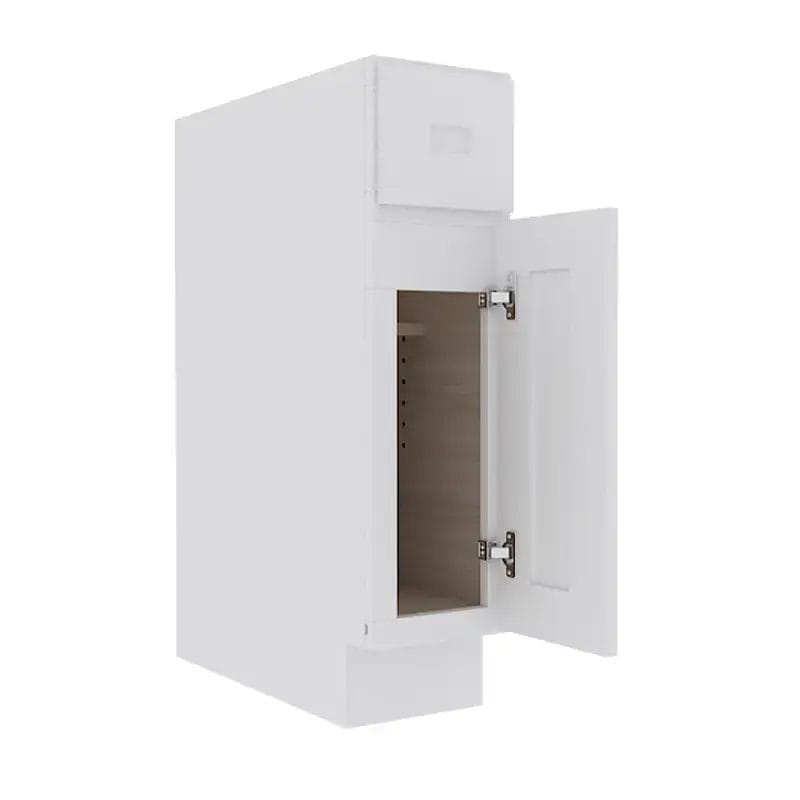
B09
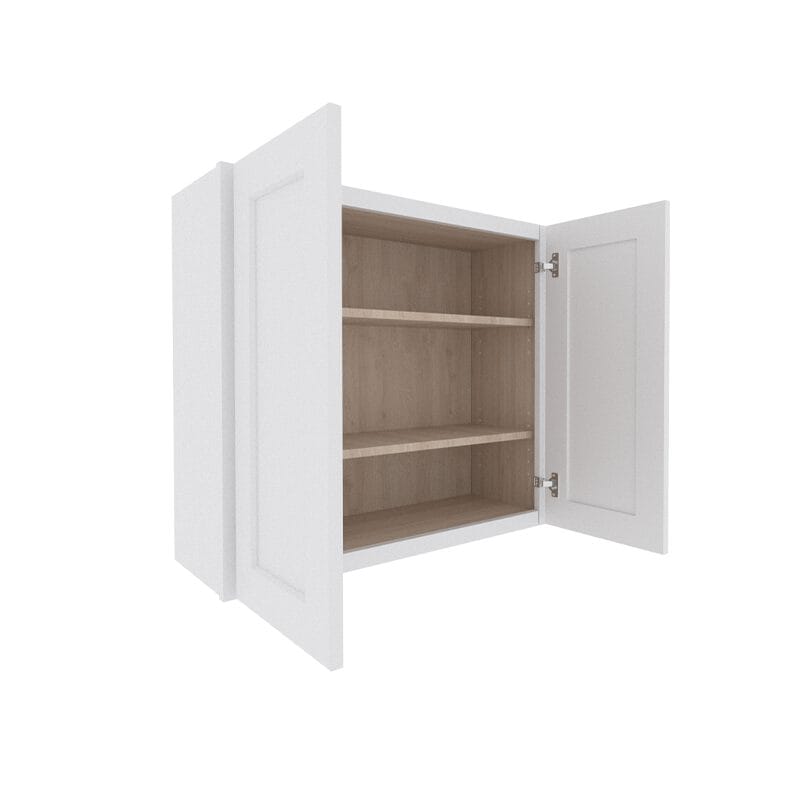
W3030(×2)
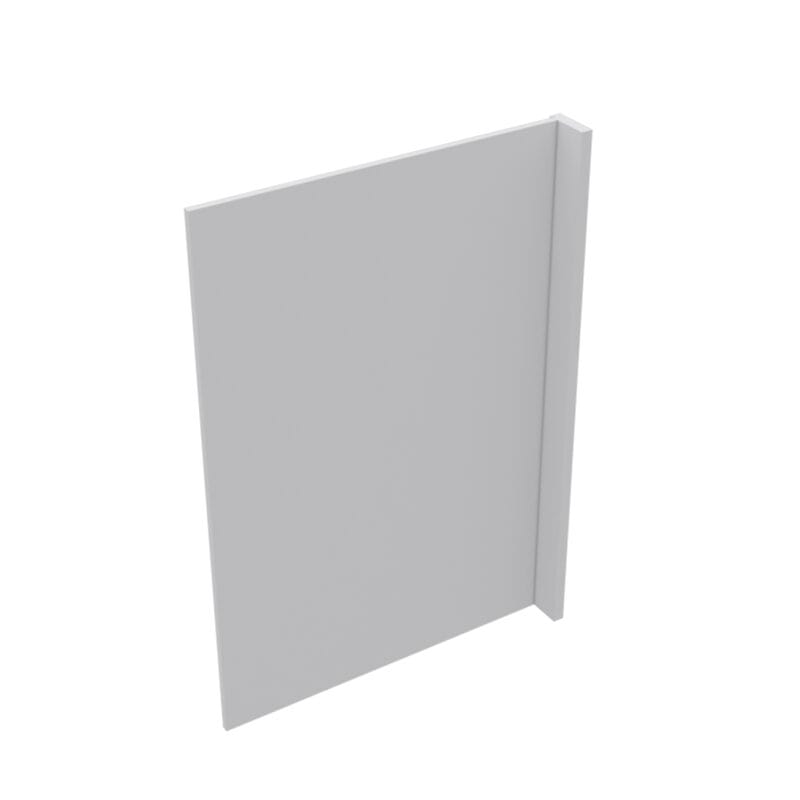
DWR
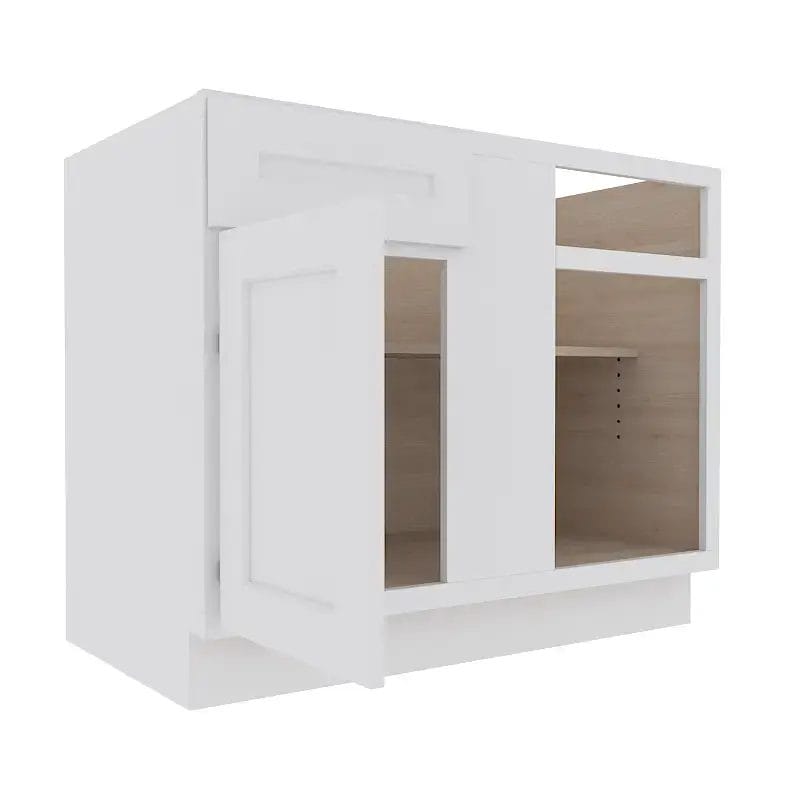
BBC42

W0930
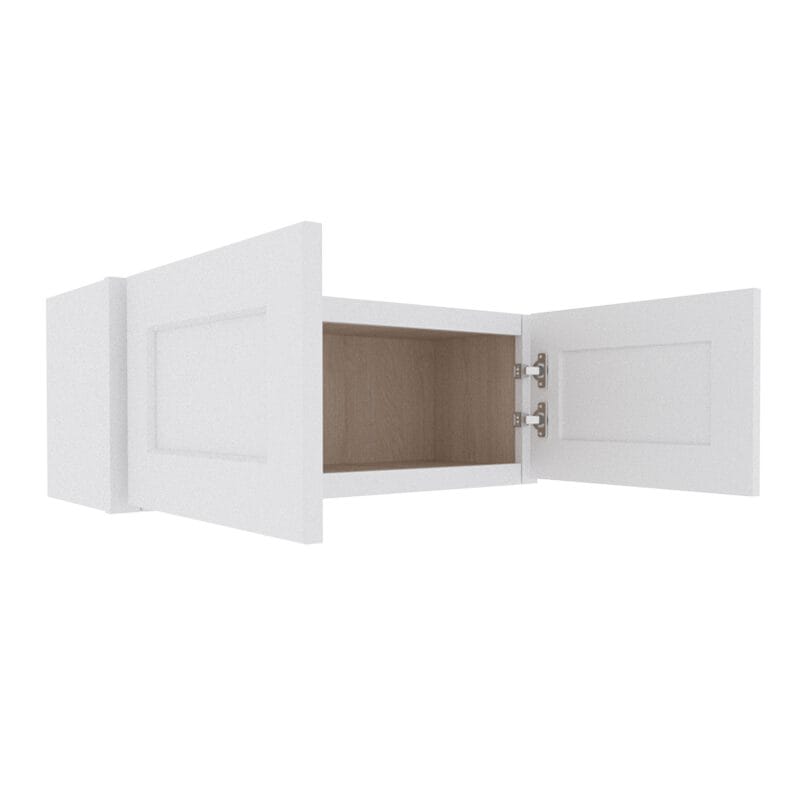
W3012
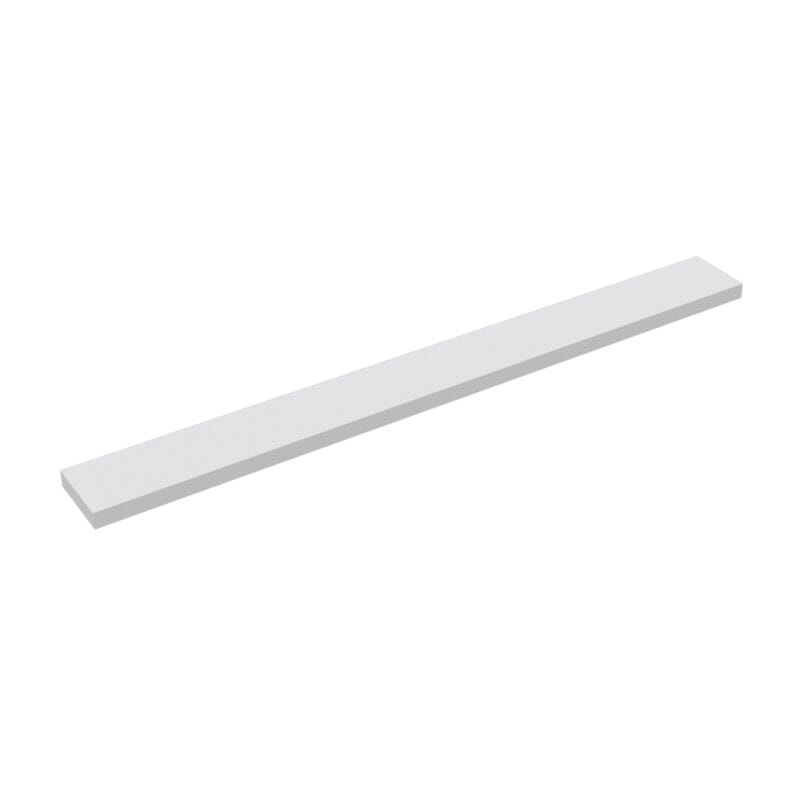
WF(×2)
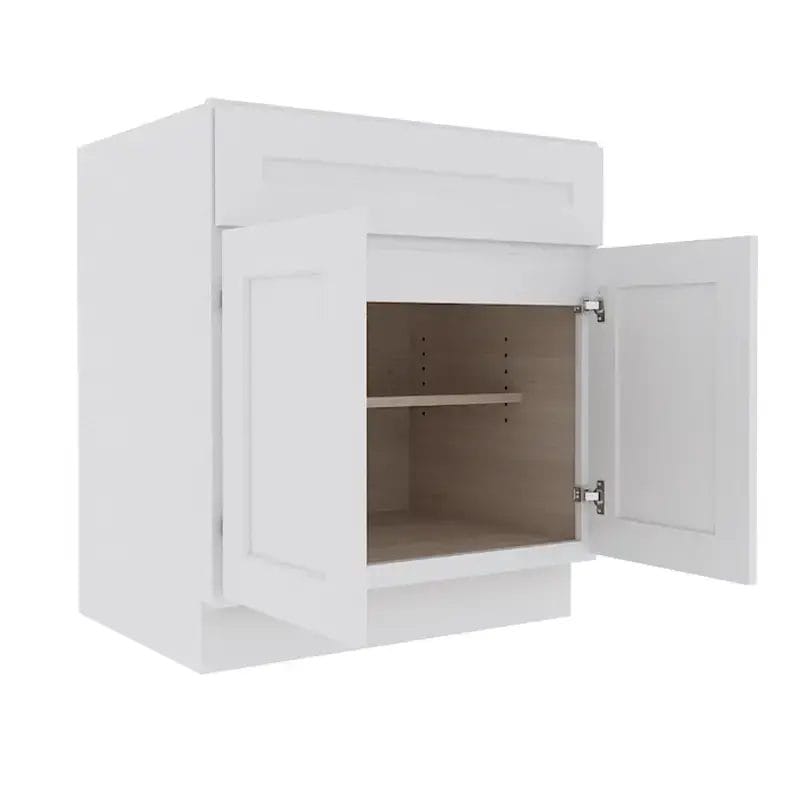
B30
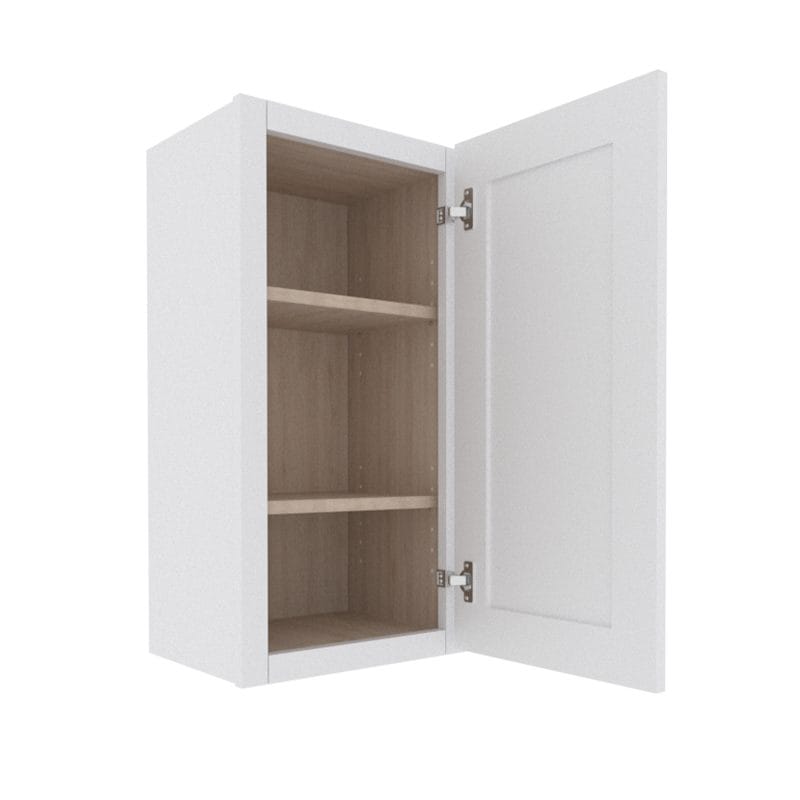
W1530
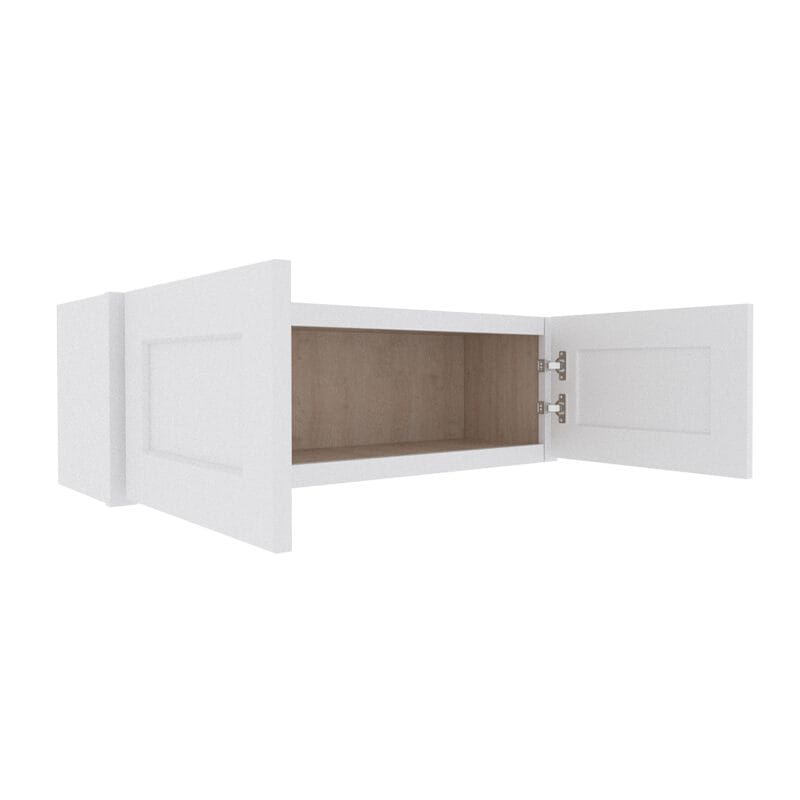
W3612